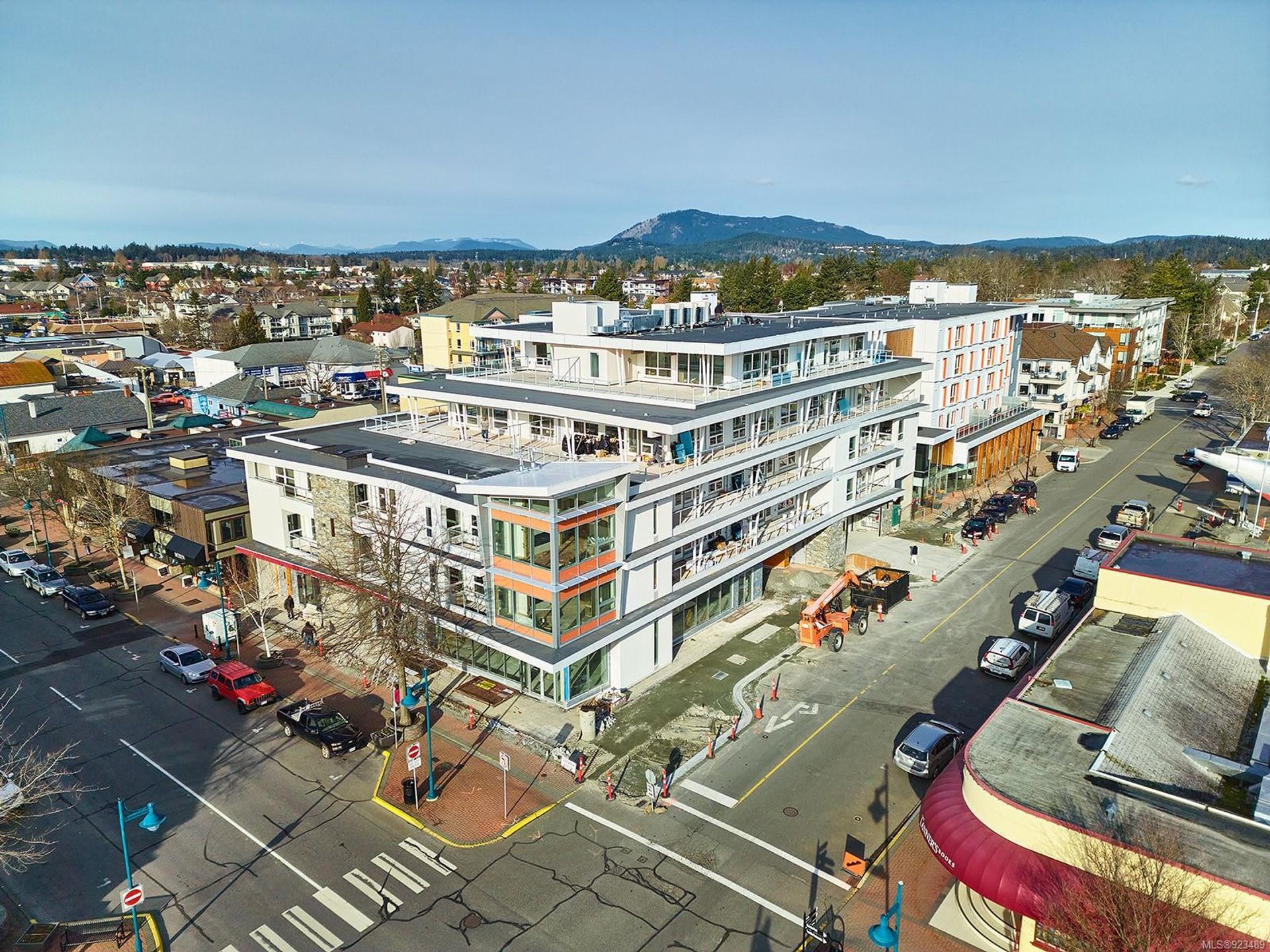2 Bedrooms
2 Bathrooms
1 Attached, Underground Parking
1,246 sqft
$799,000
About this Condo in Sidney North-East, Sidney
Introducing The Beacon, a collection of 30 luxury condominiums in the heart of Downtown Sidney. With architecture by Finlayson Bonet and interior design by Spaciz Design Company, The Beacon is setting a new standard for residential design and sophistication in Sidney. Each unit comes equipped with over height ceilings, oversized windows, natural gas fireplaces, fully ducted heating and cooling, a fob entry system for secure underground parking and storage, bike storage, and u…niquely appointed with a storage room for grocery delivery. Unit 305 features 2 bedrooms/2 bathrooms, an open concept living area, and 2 balconies off the main living area and primary bedroom. Enjoy the convenience of condo living; step outside your door into the heart of Sidney with restaurants, shops, parks, & transit right at your doorstep.
Interior Features Of 9818 Fourth Street, 14, 10
Closet Organizer, Dining/Living Combo
Appliances Included:
Dishwasher, Dryer, Microwave, Oven/Range Gas, Range Hood, Refrigerator, Washer
Exterior Features Of 9818 Fourth Street, 14, 10
Balcony/Patio, Lighting
Lot Features Of 9818 Fourth Street, 14, 10
Corner Lot, Easy Access, Marina Nearby, Shopping Nearby, Sidewalk
Location Features:
Bike Storage, Fire Alarm, Fire Sprinklers, Transit Nearby
Introducing The Beacon, a collection of 30 luxury condominiums in the heart of Downtown Sidney. With architecture by Finlayson Bonet and interior design by Spaciz Design Company, The Beacon is setting a new standard for residential design and sophistication in Sidney. Each unit comes equipped with over height ceilings, oversized windows, natural gas fireplaces, fully ducted heating and cooling, a fob entry system for secure underground parking and storage, bike storage, and uniquely appointed with a storage room for grocery delivery. Unit 305 features 2 bedrooms/2 bathrooms, an open concept living area, and 2 balconies off the main living area and primary bedroom. Enjoy the convenience of condo living; step outside your door into the heart of Sidney with restaurants, shops, parks, & transit right at your doorstep.
Interior Features Of 9818 Fourth Street, 14, 10
Closet Organizer, Dining/Living Combo
Appliances Included:
Dishwasher, Dryer, Microwave, Oven/Range Gas, Range Hood, Refrigerator, Washer
Exterior Features Of 9818 Fourth Street, 14, 10
Balcony/Patio, Lighting
Lot Features Of 9818 Fourth Street, 14, 10
Corner Lot, Easy Access, Marina Nearby, Shopping Nearby, Sidewalk
Location Features:
Bike Storage, Fire Alarm, Fire Sprinklers, Transit Nearby
More Details
- MLS®: 923489
- Bedrooms: 2
- Bathrooms: 2
- Type: Condo
- Building: The Beacon
- Square Feet: 1,246 sqft
- Lot Size: 1 sqft
- Parking: 1 Attached, Underground
- Fireplaces: 1
- Storeys: 5
- Year Built: 2023
More About
lattitude: 48.649175
longitude: -123.399326
V8L 1X4


























